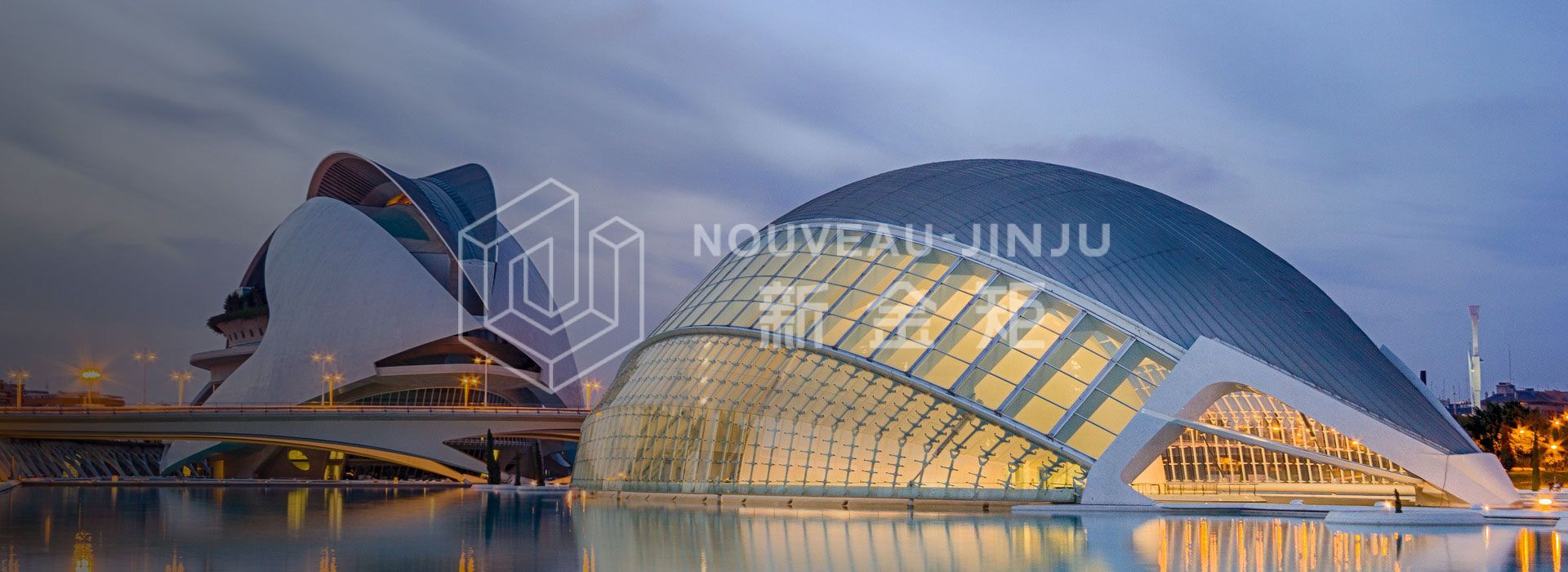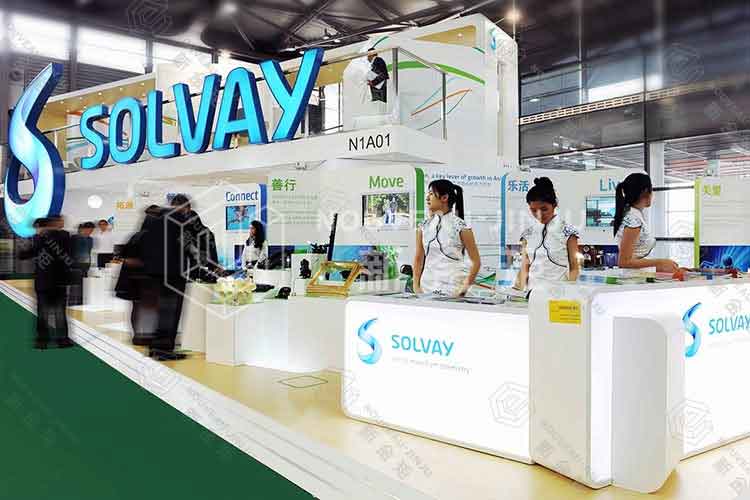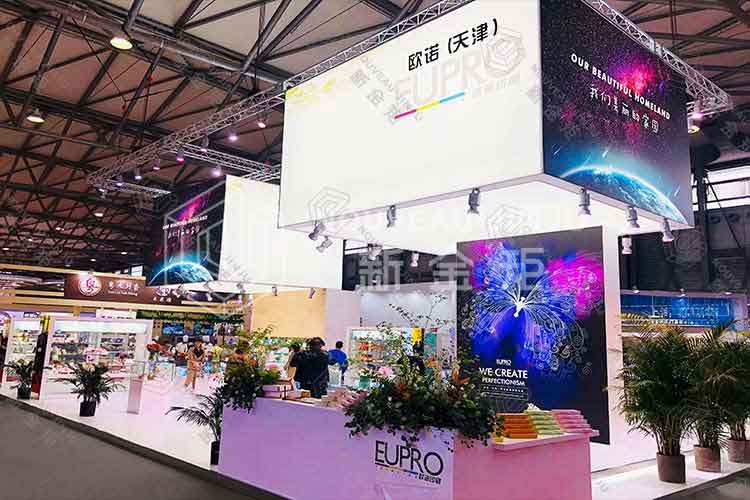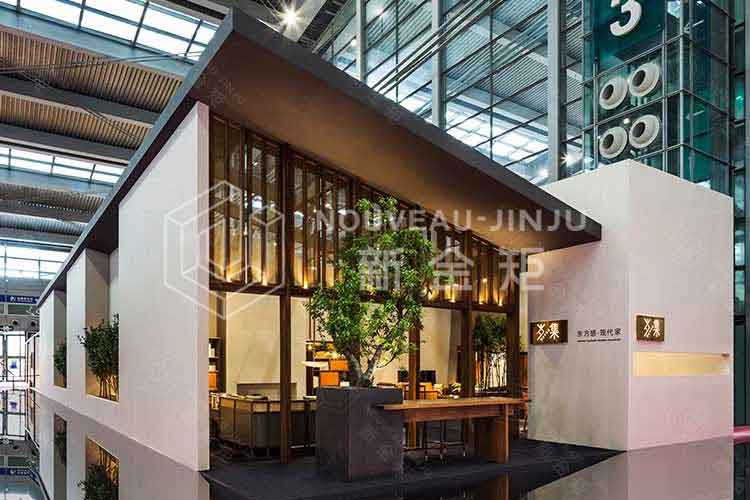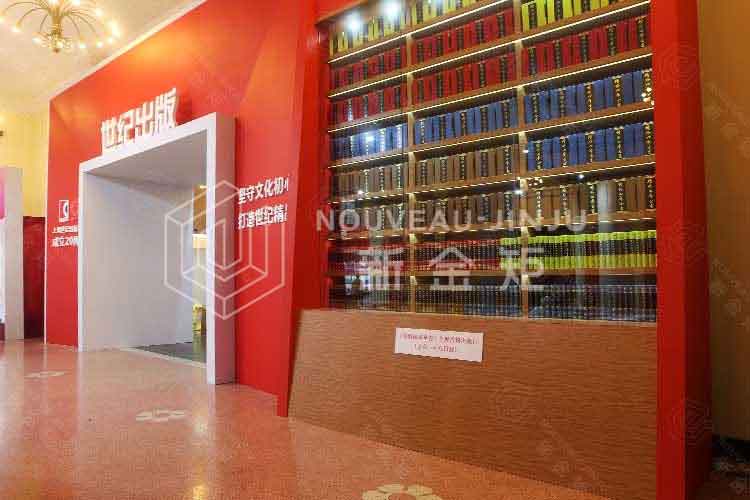
-
当前位置: 首页 > NEWS CENTER > Industry trends
Russian booth construction quotation
The cost of building a Russian booth can be calculated from multiple aspects,including booth design and production,labor costs,material costs,rental equipment costs,etc.Below,I will discuss each of these aspects one by one.
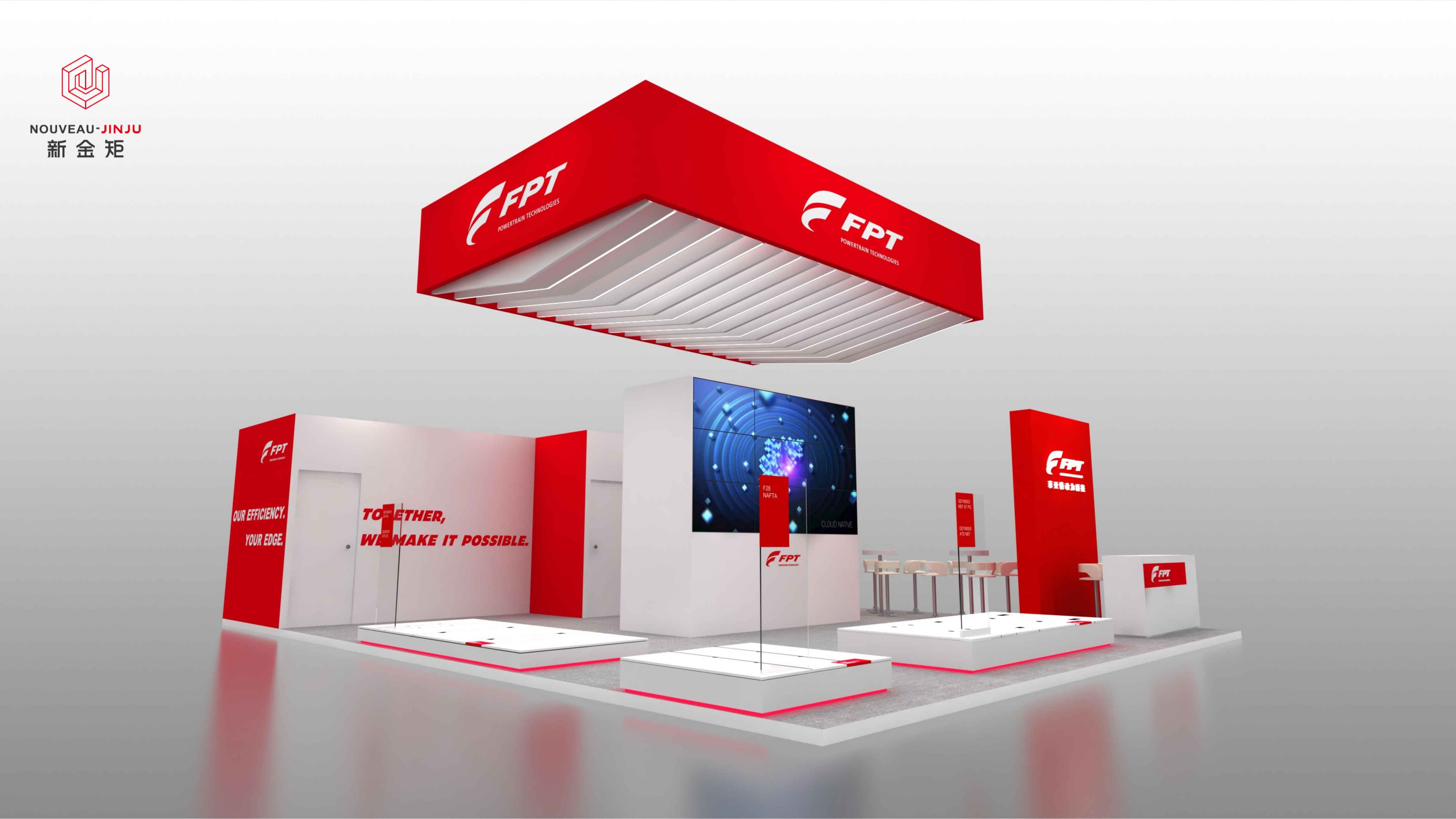
1.Booth design and production costs
The first thing to consider is the design and production costs of the booth.This part of the cost usually includes the cost of the designer,the cost of the production team,and the cost of the production materials.The cost of designers and production teams can be priced based on their experience and skill level,while the cost of producing materials depends on the type and quantity of materials selected.
2.Labor costs
Building a booth requires a large amount of manual investment,including handling,installation,debugging,and other links.Labor costs can be calculated based on the working hours and intensity of the participants.
3.Material costs
In addition to the production materials,there are also some other material costs that need to be considered,such as the required lap joints,connectors,fixing parts,etc.for construction.The selection and quantity of these materials will directly affect the cost.
4.Rental equipment costs
During the construction process,it may be necessary to rent some special equipment,such as cranes,ladders,lighting equipment,etc.The rental fees for these equipment also need to be included in the cost.
In summary,the cost of building a Russian booth needs to consider multiple aspects such as design and production costs,labor costs,material costs,and rental equipment costs.When conducting specific calculations,it is necessary to conduct detailed accounting for each aspect of expenses to ensure the accuracy of the final cost budget.
How to save expenses during booth construction in Russia
Booth construction is an important part of participating in exhibitions,and how to save costs while ensuring quality is the focus of many enterprises.During the booth construction process,a series of measures can be taken to effectively control costs and save expenses.The following will discuss this.
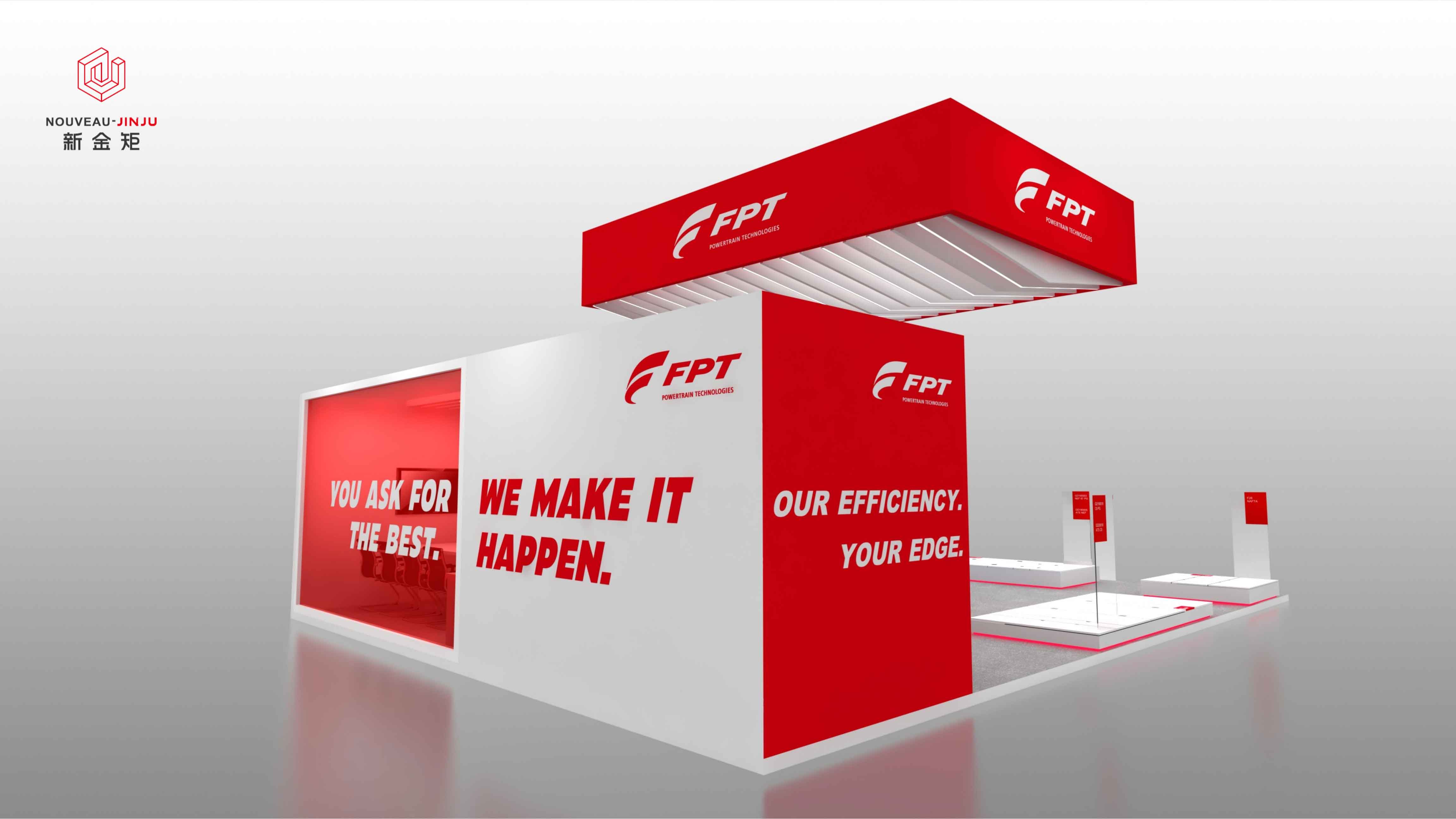
1.Material selection:During the booth construction process,selecting suitable materials is the key to cost savings.Cost can be reduced by selecting cost-effective but reliable materials,while also ensuring that the materials meet the requirements of booth design to ensure the quality and appearance of the booth.
2.Simplification of design:Simplifying booth design,reducing complex structures and decorations,can reduce construction difficulty and material usage,thereby saving construction costs.Simple and exquisite design can also highlight the brand image,achieving the effect of managing complexity with simplicity.
3.Rental equipment:For disposable large equipment or decorative items,leasing rather than purchasing can be considered,which can avoid equipment idle costs and reduce subsequent maintenance costs,thereby saving costs while also more flexibly responding to different exhibition needs.
4.Reasonable planning of human resources:Reasonably arrange the working hours and quantity of construction personnel,avoid excessive idle and overtime expenses,and provide effective training and management for construction personnel to improve construction efficiency and quality,thereby saving labor costs.
In short,the cost savings of booth construction are not simply reduced investment,but rather achieved through reasonable material selection,simplified design,equipment leasing,and reasonable human resource planning while ensuring quality.I hope the above suggestions can provide some reference and assistance for you to save expenses during the booth construction process.
The functions and zoning of the booth
The booth is generally divided into a display area and a functional area.The exhibition area is mainly used to display exhibits for visitors to browse and appreciate,and the auxiliary booth exhibition helps visitors better understand products and enterprises.The functional area is the place where booth managers,booth builders,and performers work and engage in activities.
1.In the exhibition area,common exhibition equipment includes display stands,stages,parameter boards,totem poles,reception desks,podiums,etc.The settings of these exhibition equipment can be increased or decreased according to the exhibition scale and the needs of exhibitors.In addition,the booth can also be equipped with leisure areas,interactive areas,technology experience areas,etc.
2.The functional area mainly provides work and activity venues for booth management personnel,booth construction personnel,audio and video control personnel,etc.Common functional areas include VIP rooms,maintenance rooms,meeting rooms,warehouses,control rooms,negotiation rooms,staff rooms,bars,etc.Among them,maintenance rooms,warehouses,control rooms,and negotiation rooms are essential rooms,while other rooms can be increased or decreased according to the scale of the exhibition and the needs of exhibitors.
3.The exhibition plan is the foundation for the layout of the booth,and the form,position,and size of the booth need to be arranged according to the booth plan.According to the exhibition map,common booth layout methods include regular,bay,island,surround,and mixed layouts.
1)Ordinary layout is the most common and simple layout method,suitable for three sided open exhibition stands.It places the functional area at one end and the display area at the other end.The advantages are simplicity and low cost,but the disadvantages are universality and lack of novelty.
2)The bay style layout will arrange the exhibition booths in a U-shaped or L-shaped arrangement,with functional areas arranged on the outside of the background and display areas arranged on the inside of the background.The U-shaped booth is suitable for one side open booths,while the L-shaped booth is suitable for two side open booths.The advantage is novelty,expanded background area,but high cost.
3)The island style layout will place the main functional areas in the center or around the booth,and the display area will be arranged around or in the central area.Suitable for four sided open booths.The advantage is novelty,increased display area,easy to visit,but complex design and high cost.
4)The surround layout is divided into two ways:one floor surround and two floors surround.The functional area is arranged on one side and the display area is arranged in the center in a one-story surround style;The two-story surround layout places the functional area on the first or second floor,while the display area is located in the center or at an appropriate location on the first or second floor.Suitable for three and four sided open booths.The advantage is novelty,grandeur,and the expansion of the booth area,but the cost is high.
5)Hybrid layout is a combination of the various layout methods mentioned above,such as extending a bay style booth diagonally from the bottom edge to the middle,forming a mountain shaped layout.Suitable for various two sided open booths.The advantage is novelty and strong visual impact,but the cost is relatively high.
6)The facade layout of the booth also needs to consider the functional area and display area.The facade layout of the functional area mainly considers the flow of personnel and materials,and is generally set up on a two-story booth structure,including a control room,maintenance room,warehouse,performer room,etc.The facade layout of the display area is relatively popular in the later stage,and can adopt a connected raised facade layout or an independent raised facade layout.
In addition,there is a mixed layout of exhibition booths,which integrates the display area and functional area.The top mounted hybrid layout places the display area on the top or sloping surface of the second floor of the functional area,which can be divided into front mounted and sloping mounted.The wall mounted hybrid layout will hang the exhibits horizontally or vertically on the background wall of the functional area or on the main body shape.
In summary,the layout and facade design of the booth need to be reasonably arranged based on the booth map,exhibition scale,and exhibitor needs.Different layout methods have their own advantages and disadvantages,which not only need to meet the needs of display and exhibition,but also consider the rationality of functions and streamline,as well as the attractiveness and experience effect for the audience.

