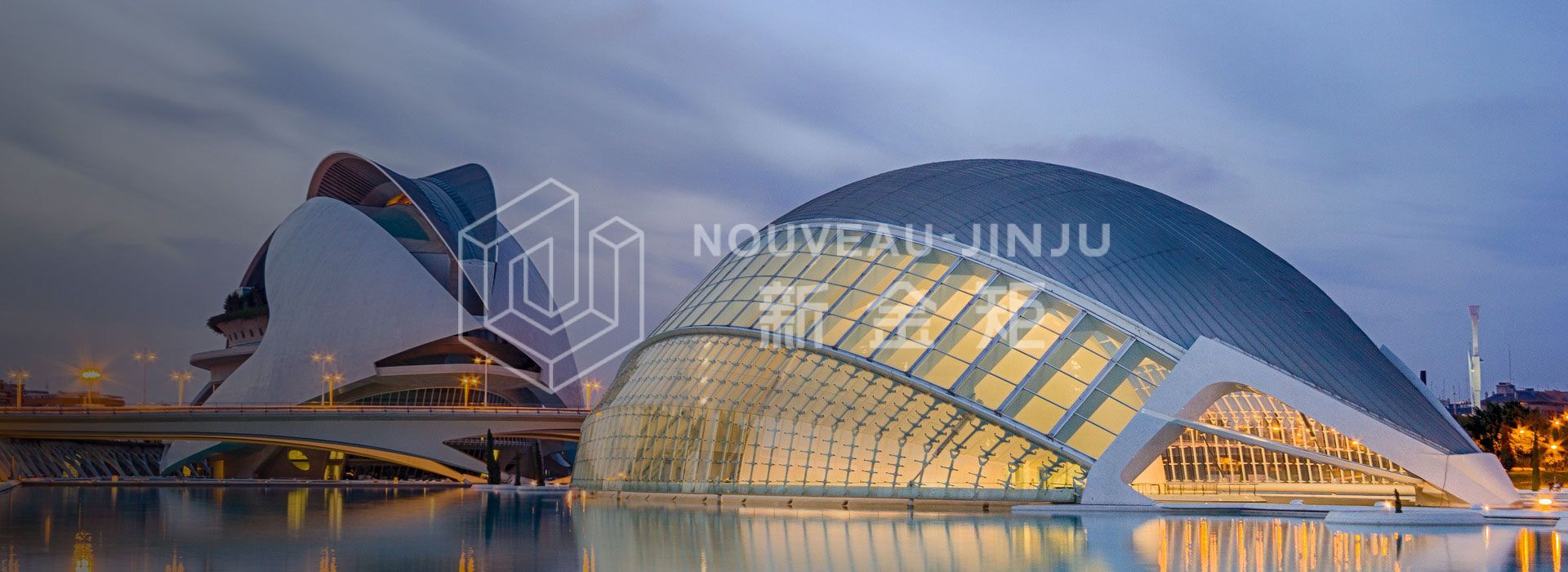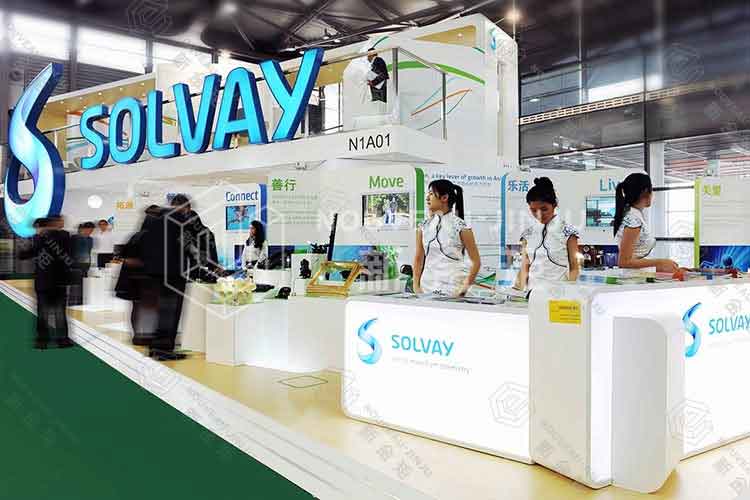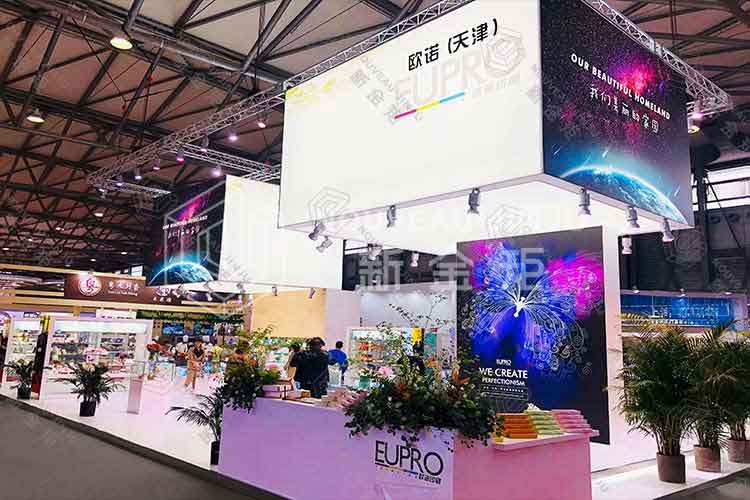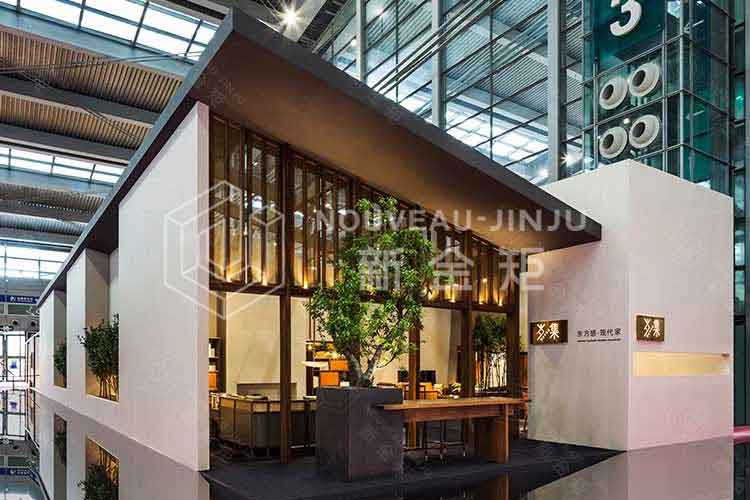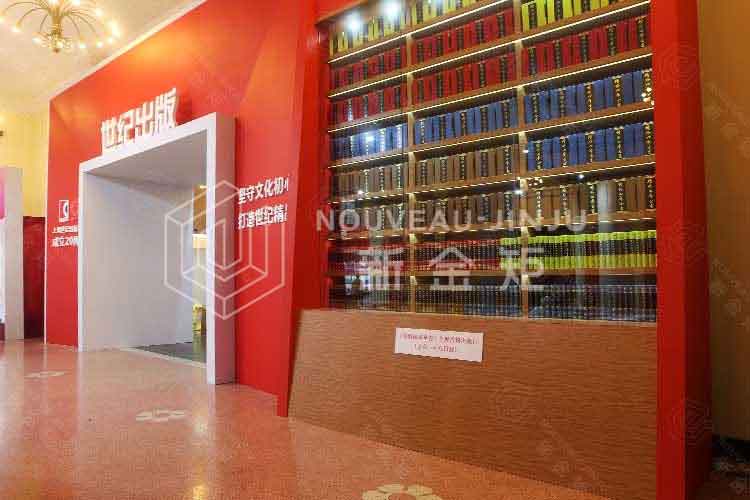
-
当前位置: 首页 > NEWS CENTER > Exhibition knowledge
Booth construction diagram
Since the first exhibition was held in England in 1851,the booth construction has become an important part of the exhibition display.With the changes of the times and the advancement of science and technology,the booth construction map has undergone many evolutions and changes in history.
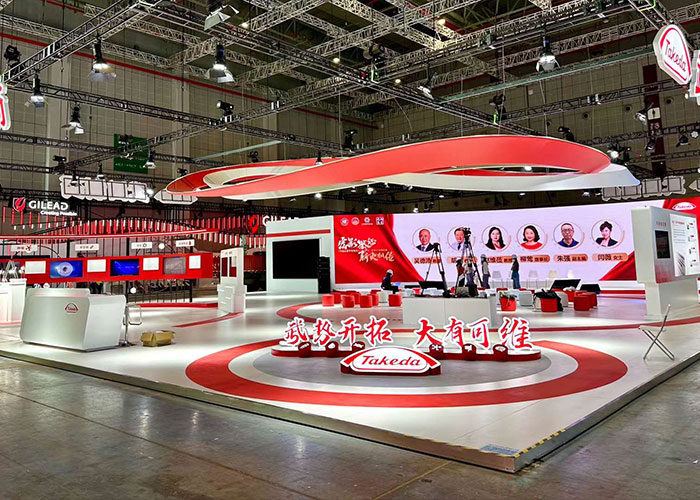
In the early days,stand construction drawings were mainly made of simple wooden frames and canvases.These simple structures are often used to showcase raw materials and handicrafts,showcasing merchants'products and services.
Later,the production and use of steel and steel structures ushered in a new era of stand construction.These materials create structures that are more robust and durable,and can support greater weight and more complex designs.The emergence of this new construction structure has brought more imagination to the design and layout of the booth construction drawing.
At present,modern technology has brought unprecedented creativity and capabilities to the design of booth construction drawings.Interactive experiences,virtual reality and augmented reality technologies began to be applied to the booth construction map,bringing visitors a richer and more realistic display experience.
Booth construction diagram
In the 21st century,the large-scale exhibition industry has become one of the important ways for many companies and merchants to display and promote their brands.As a result,the design in the presentation is becoming more and more flexible and high-end.The use of colourful lighting,music,visual effects and other modern technologies brought unprecedented sensory impact to the booth design and allowed visitors to fully immerse themselves in the display environment.
The production of booth construction drawing is an important part of the exhibition preparation process,which can more intuitively display the design and construction effect of the booth and attract customer attention and participation.The following is the specific process of making a booth construction drawing:
First of all,to determine the design style and theme of the booth construction drawing,this needs to communicate with the booth designer and customers to determine,refer to existing design cases and industry standards,and understand multiple elements including color,shape,layout and so on.After selecting the design plan,formulate a production plan,including the allocation of time,manpower,materials,equipment and other resources.
Secondly,the detailed processing of booth construction pictures requires mastering related software and tools,such as Photoshop,Illustrator,etc.,according to the design scheme for drawing,typesetting,retouching and other operations,including graphic design,text editing,image optimization,etc.For the text content presented in the booth construction drawing,it is necessary to pay attention to the accuracy,conciseness and legibility of the design sketch text to avoid misunderstanding or confusion.
Finally,the output and display of booth construction pictures,including printing,production,display and other links.At the exhibition site,the booth construction pictures will be displayed in a prominent position to attract the attention and communication of the audience.At the same time,the booth is used to build new display methods such as video and VR to improve the display effect and user experience.Pay attention to choosing appropriate printing methods and materials according to the production plan,such as posters,albums,exhibition boards and other forms.
To sum up,the production of booth construction drawings involves multiple links and skills,which require professional knowledge and experience.Only through careful planning,meticulous production and effective display can the design goals and publicity effects of the booth be achieved.
Making a stand construction map is one of the key steps in the planning,design and execution of the exhibition.In the exhibition planning,the booth construction drawing can accurately reflect the needs of the organizer and the requirements of the exhibitors,and provide operable guidance for the booth design and layout.In the process of exhibition construction,the booth construction drawing can help the construction workers and booth designers quickly locate and accurately build on the site,so as to maximize the quality and effect of the booth.Therefore,making a booth construction diagram is a very important part.Here's why you need a booth construction diagram.
Presenting pictures is the most intuitive and direct way to communicate,expanding the limits of written and verbal expression.The booth construction drawing can accurately present the three-dimensional structure,layout,color matching,etc.of the booth,so that the organizer,designers and construction workers can coordinate,communicate and interact with each other,eliminate misunderstandings,and jointly formulate practical solutions after a comprehensive understanding of the booth from multiple dimensions.
With the continuous development of the exhibition industry,exhibitors and organizers have higher and higher requirements for booth design,and the traditional way of drawing drawings by hand can no longer meet the demand,so the digitalization,automation and visualization of booth construction drawings are becoming more and more prominent.The advantage of digital booth construction drawing is that it can be quickly modified and updated,the advantage of visual booth construction drawing is that it can be clear and intuitive,and the advantage of automated booth construction drawing is that it can allow designers and construction workers to make booth more efficient and accurate.
In the planning of the exhibition hall and the operation management of the venue,the booth construction plan is also crucial.After the audience enters the exhibition hall,the booth construction map can help personnel quickly understand the layout,type,area and brand of each booth in the exhibition hall,so as to facilitate timely adjustment,coordination and operation.
In short,the booth construction map is one of the important tasks that exhibition organizers must pay attention to and put energy into.Therefore,paying attention to details and striving for excellence in the construction of the booth can create a booth with characteristics and charm and achieve greater commercial success.

